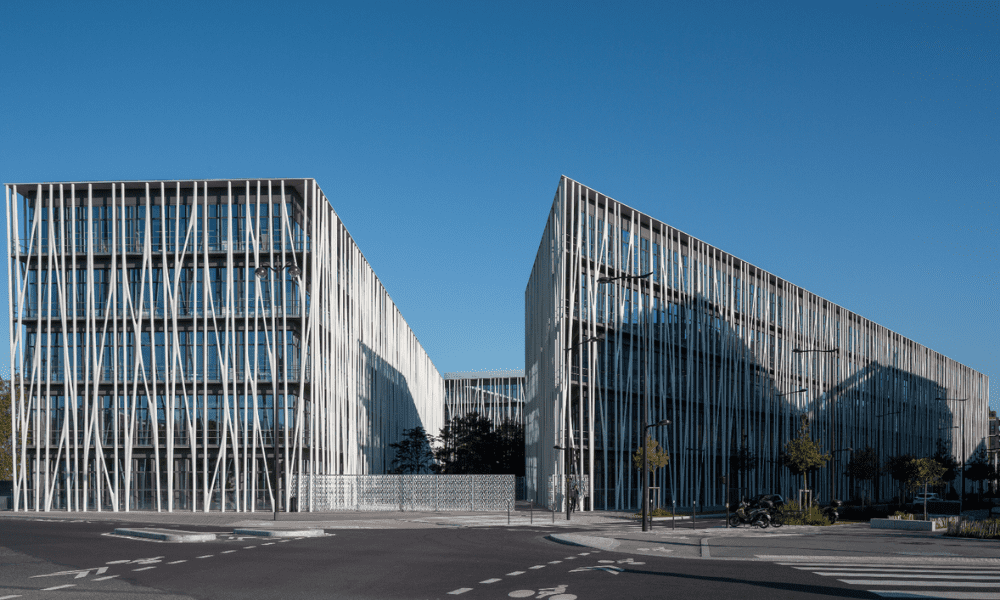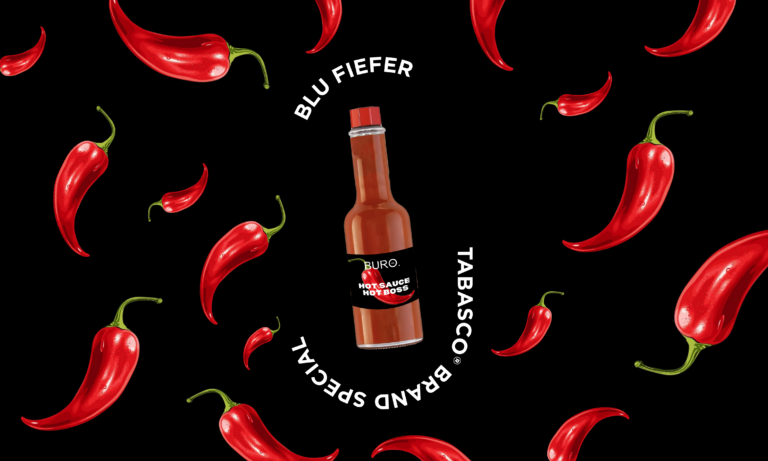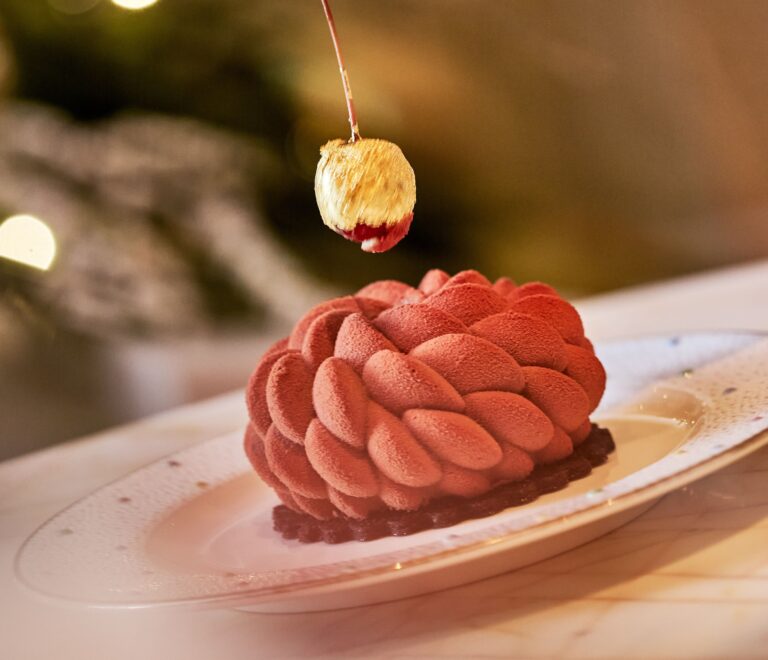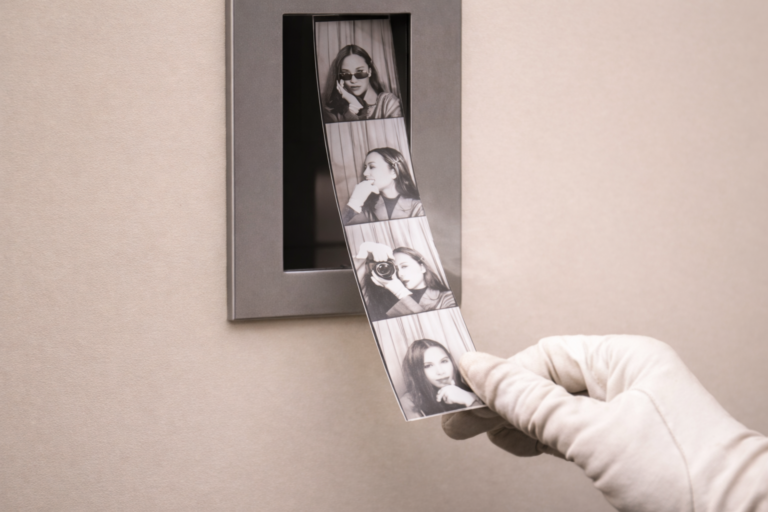When you think of CHANEL as a Maison, it truly is unlike any other fashion house in the world. Yes, it is heavily embedded with history, tradition, craftsmanship and storytelling, but CHANEL has almost become an integral part of France’s cultural heritage, courtesy of its artisans. Every December, CHANEL reveals its Métiers d’art collection – a combination between ready-to-wear and haute couture – and it’s a love letter to the artisans behind the house of the Maison.
The clothes exhibit expertise and dreamlike craftsmanship, but it’s also about casting a spotlight on the master artisans and ateliers upon whom the fashion house rely on every season. So, it only made sense that for Virginie Viard’s Métiers d’art collection revealed in December 2021, it be showcased at the luminous new building and beating heart of the Métiers d’art: 19M.
Designed by the architect Rudy Ricciotti, 19M is a highly innovative, triangular-shaped building that houses 600 renowned artisans in Paris dedicated to pleating, embroidery, headgear, amongst others. The Parisian building tells the story of the relationship between the technical and skilful complexity of the fashion trades. It’s a true celebration of extraordinary savoir-faire, fashion know-how and Ricciotti couldn’t have been any more ideal as the architect behind the project.
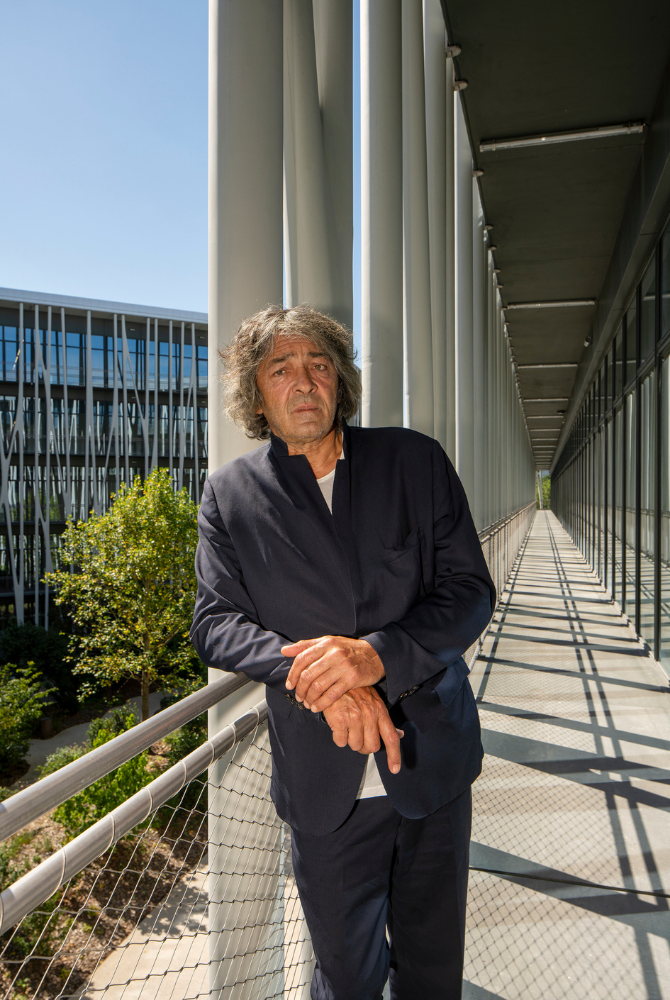
At BURO. Middle East, we were lucky enough to get an exclusive statement from Ricciotti dissecting what he considered while designing the building, the story 19M tells through architecture, his iconic ‘Rudy Ricciotti’ signature and his thoughts on Paris from an architectural point of view.
Below, read what the renowned French architect and publisher had to say:
le19M is built on a geographically particular site… between the bourgeois city (Paris) and the popular city (Aubervilliers). The building is an island open to an interior garden. It develops more than 25,000 m2 available to haute couture workshops. These are modular spaces and open according to the evolution in the future for these Fashion professions.
This investment by CHANEL is a real political project in the noble sense of the term, the purpose of which is to protect these craftsmen and guarantee the best working conditions.
Natural light was the common thread to allow these skilled hands of haute couture to exercise their talent in conditions of maximum visual acuity. Each workstation allows progressive light filtration until complete occultation. The acoustic comfort is also very developed (against the noise of the city and inside by absorbents). Each craftsman had the opportunity to define, build, territorialize his own workspace.
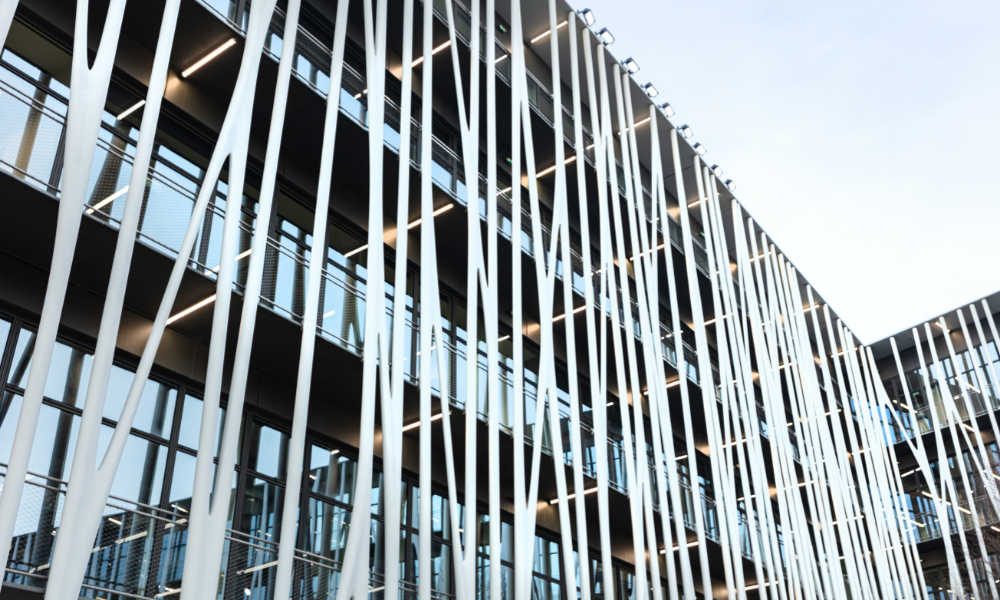
The building is built on French know-how and with artisans and local technologies in order to participate in the social cohesion of workers…
The complexity of the facades (woven concrete structures in one piece 25 meters high) is the result of research and development undertaken by my architecture firm for almost 40 years and supported today by the office of studies specializing in structural engineering Lamoureux & Ricciotti.
Behind this dynamic constantly rebuilt, the transmission of building trades from young masons to experienced engineers and vice versa. The Ricciotti signature is there: defending know-how, a memory, a constructive story and allowing young and old alike to share their experience…
Finally, this architecture speaks of sensitivity, femininity, tenderness and the efforts that we owe to the memory of real professions.
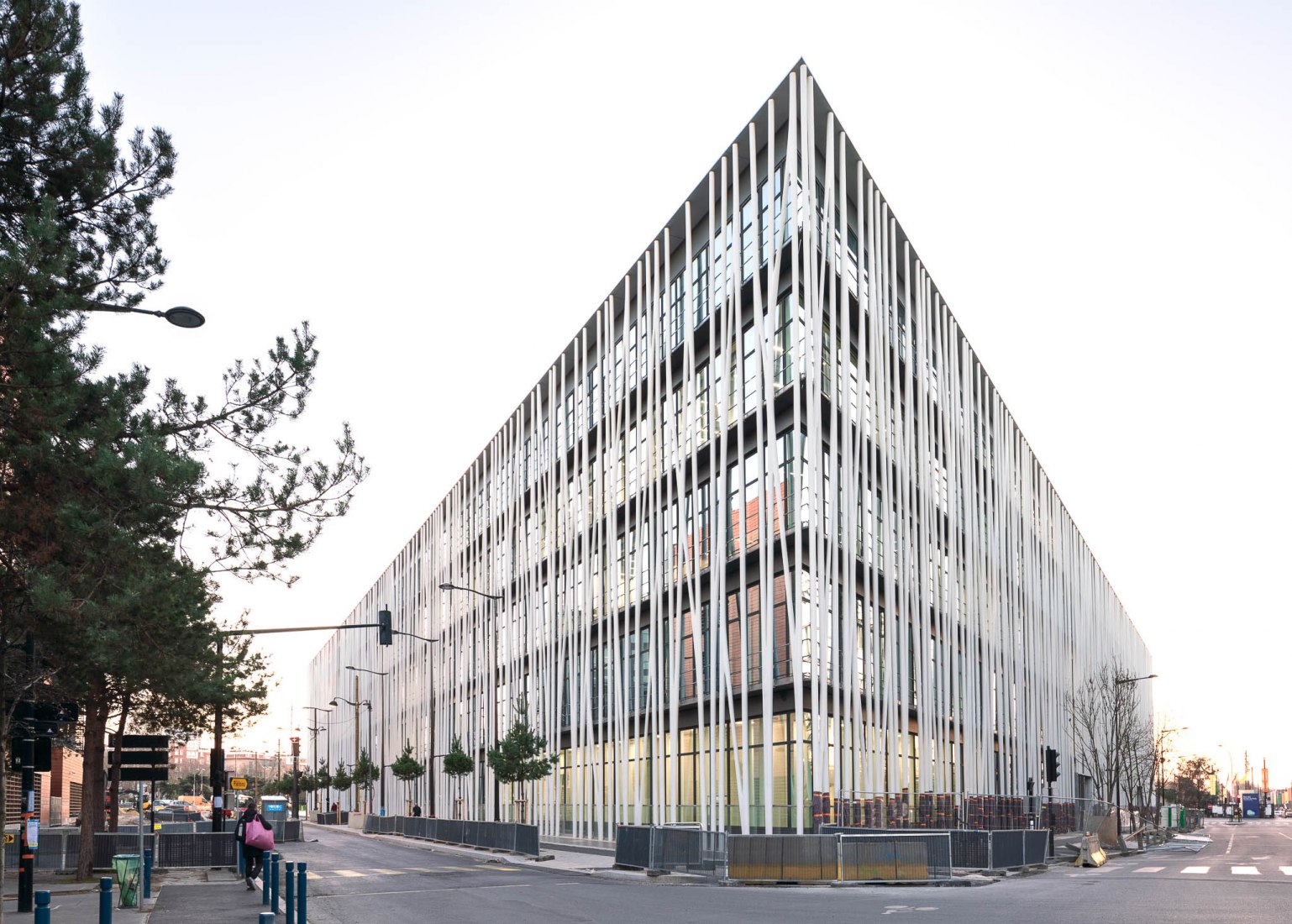
Also read: Chanel celebrates the 90th anniversary of ‘Bijoux de Diamants’.
